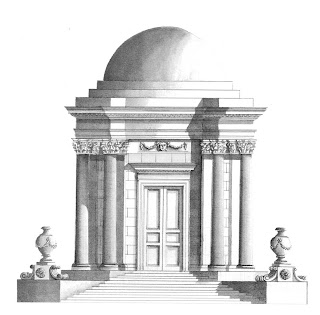

After his travels and studies abroad in China, Paris, and Italy Scottish architect, Sir William Chambers returned to England in 1755 to start his own practice and produce some of his finest expressions of neoclassical architecture.
He is most famous for designing Somerset House in London, the Chinese Pagoda at Kew Gardens, the Dunmore Pineapple near Falkirk, and a number of many other extraordinary creations throughout Great Britain.
He also designed a number of charming pavilions and follies, which were sadly never realized. Among them is this beauty. A domed two tiered single structure consisting of perfectly proportioned Doric columns and pilasters. The entablature features a carved mask with flanking swags of leaves and the outer corners of the buildings pedestal include Roman inspired urns.
The buildings intent or purpose is unclear but I suspect it would have been designed as a garden structure. It might have been intended as a music pavilion or simply as a place to escape the rigid etiquette and formalities of the Main House.
I am hoping to continue my studies of Chambers unrealized pavilions and include them in my future posts.


















4 comments:
Wonderful Pavillion!
Palladian Architects from XVIIIth century were so creative...
Thanks for showing us these photos.
Kind regards
This is stunning. Are a pavilion and a folly the same thing? It seems that a folly is a garden structure that is purely ornamental, whereas a pavilion is for purposes of pleasure and entertainment like music or a drink, but maybe this is wrong. This would be an interesting post.
Michael- It's fantastic! I went to the re-opening of Eastern Market last weekend and bought a beautiful elevation of the East portico of the Capital. I'll send you a picture.
Great fan of Chambers. Perhaps a folly, as they were in vogue.
Post a Comment